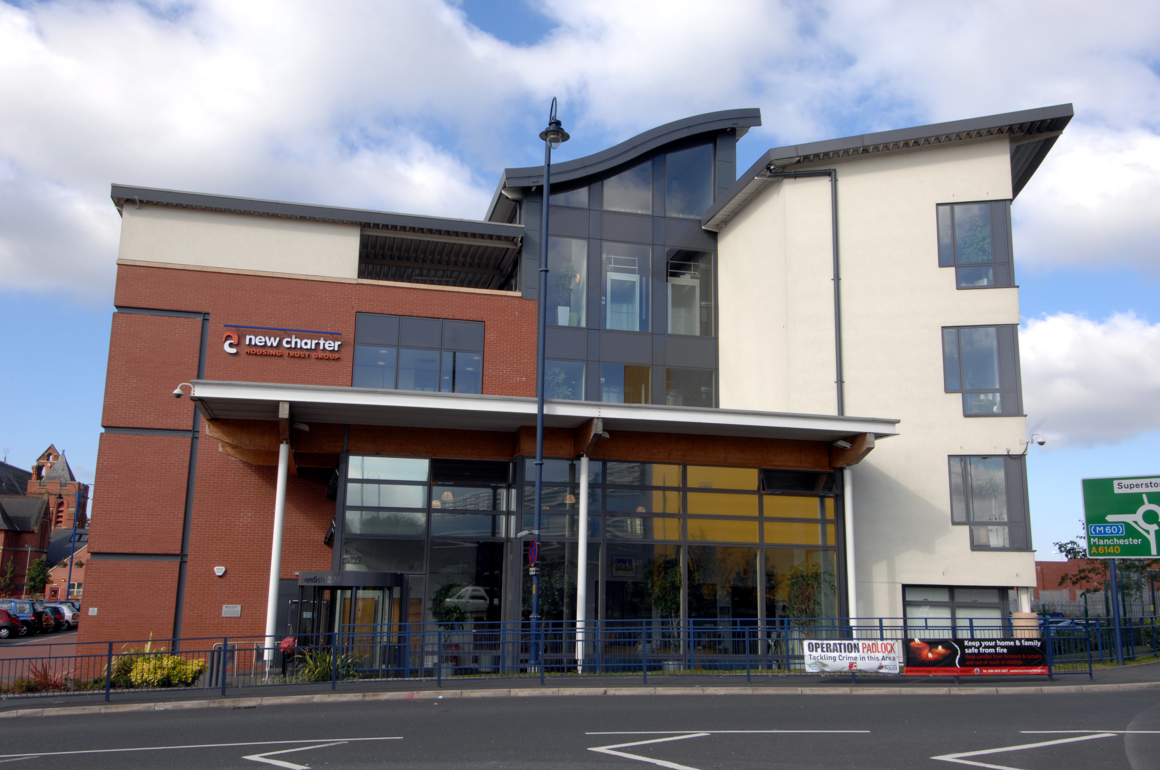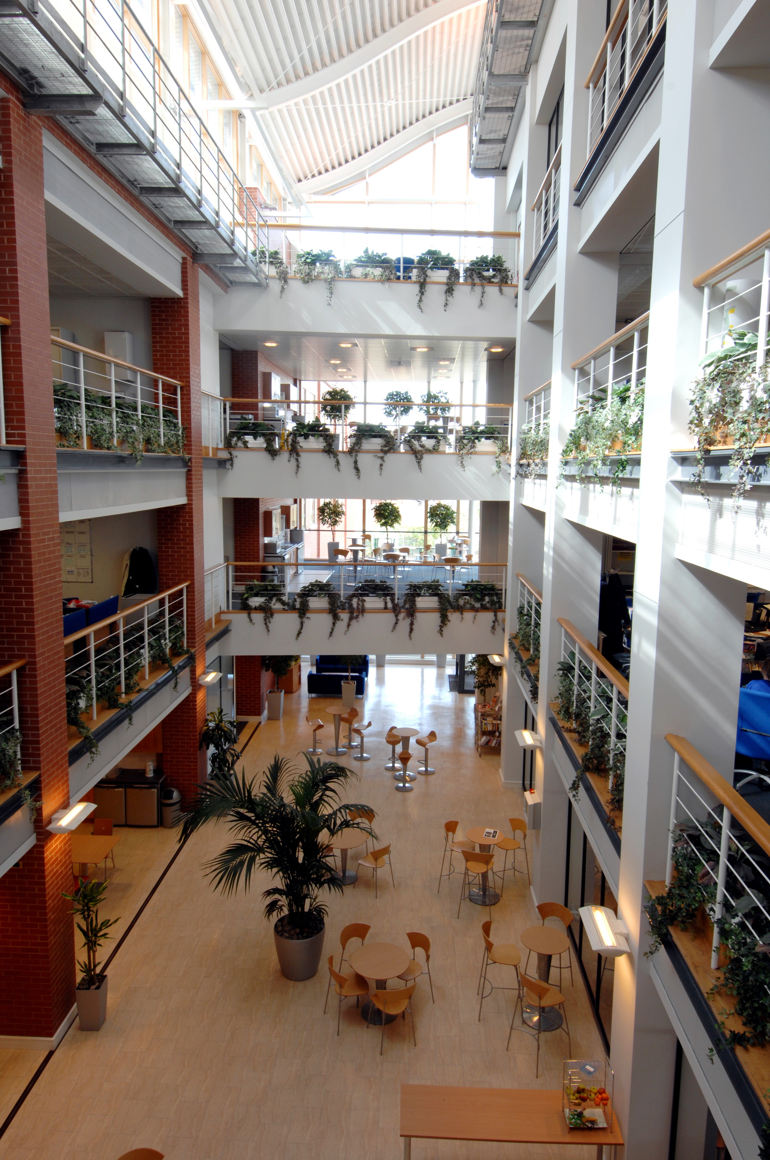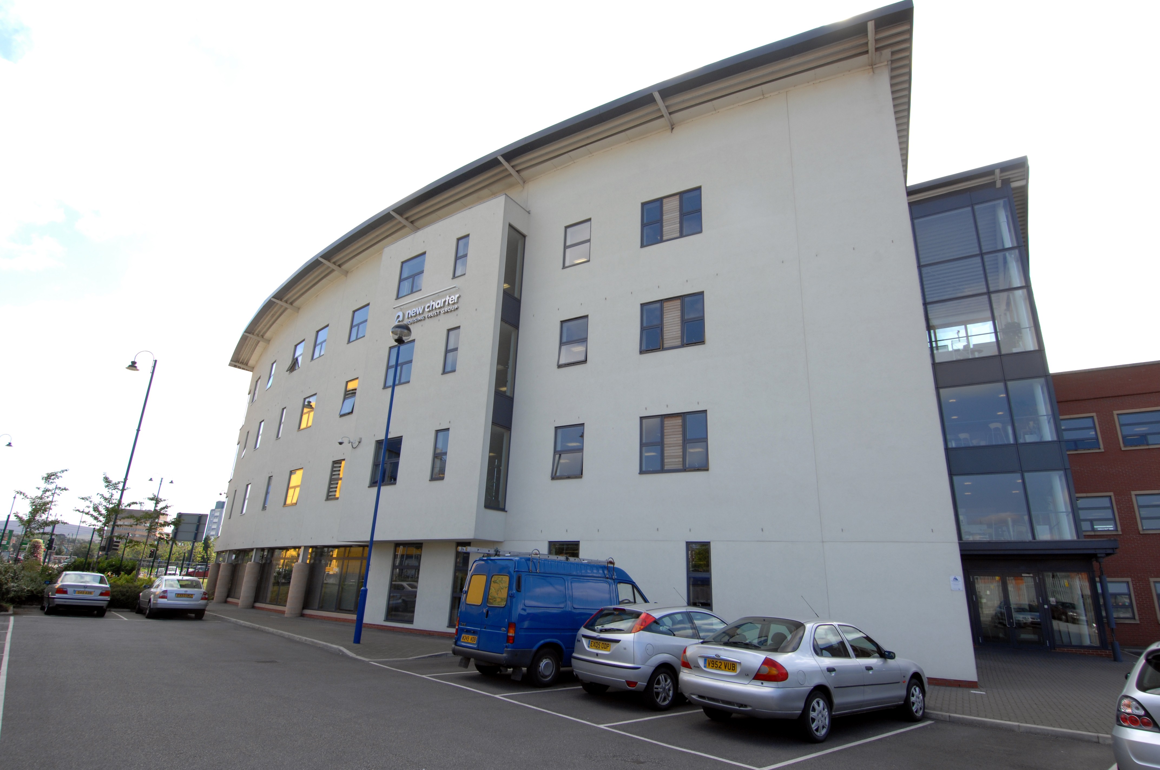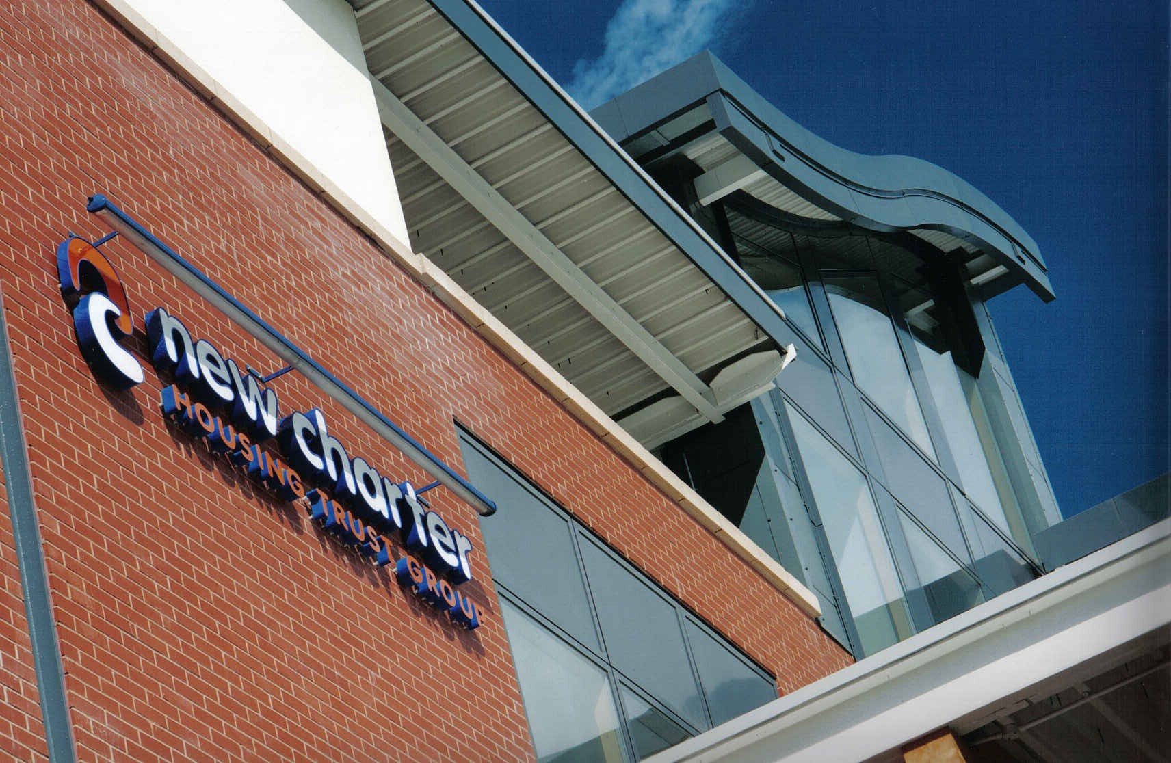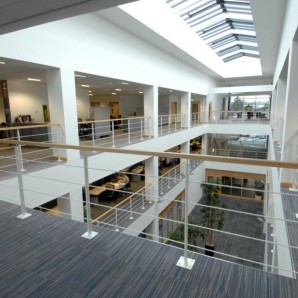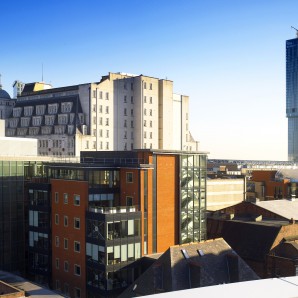Description 0
New Charter Housing Trust HQ
Client: New Charter Housing Trust
Location: Ashton Town Centre
Budget:
Status: Completed 2006
Our practice was appointed in February 2000 to provide multi-professional design services for the creation of a new HQ building. The development provides 6,800 square metres of office accommodation in a landmark building, comprising three elements; two separate blocks arranged either side of a glazed central element. This shared internal street provides the cultural heart to the building and houses the principal circulation routes.
The arrangement of the two blocks and the internal street echo the surrounding urban context where regular runs of terraced houses face each other. Each block has a solid appearance with external elevations faced in either red brick or render reflecting the colour & texture of the surroundings.
The building has been passively engineered and green initiatives have been embodied within the scheme design proposals and include high thermal insulation values and the use of low-energy heating & lighting systems. The building layout and form seeks to provide a naturally ventilated environment, whilst maximising the penetration of daylight thus reducing the installation of mechanical ventilation. The 4/5-storey steel framed structure is designed to ‘marry’ with the natural ventilation strategy. Initial assessments made by environmental/energy consultants indicate that the building will far exceed current Government statutory energy/conservation targets and could possibly attain award winning status following completion.
This brownfield site was previously an area of housing; piled foundations provide the superstructure support. Construction started on-site in January 2003 and the project was completed in early 2004. The development has acted as a major catalyst in the re-development of the western fringe of Ashton town centre.
- Categories: Commercial

