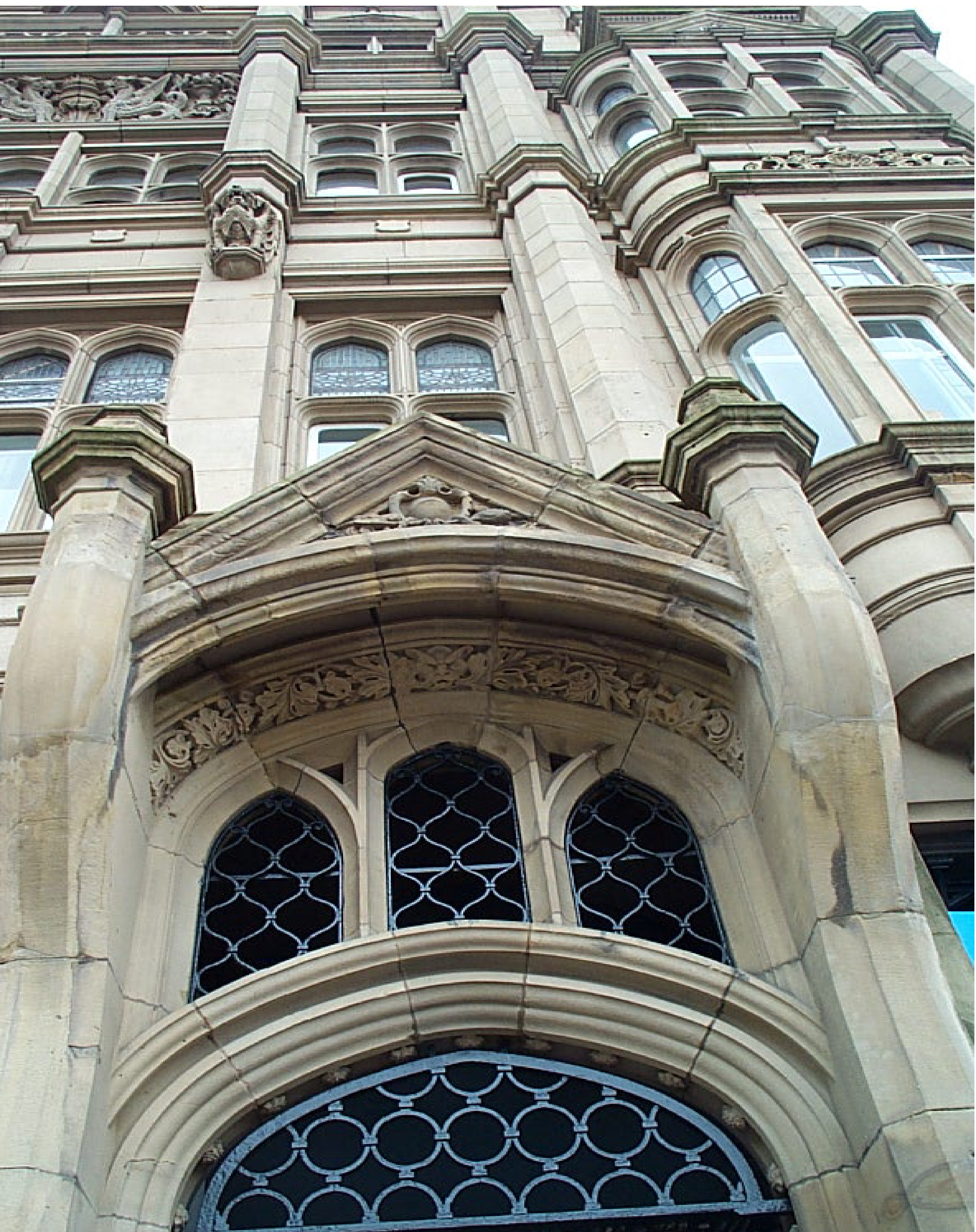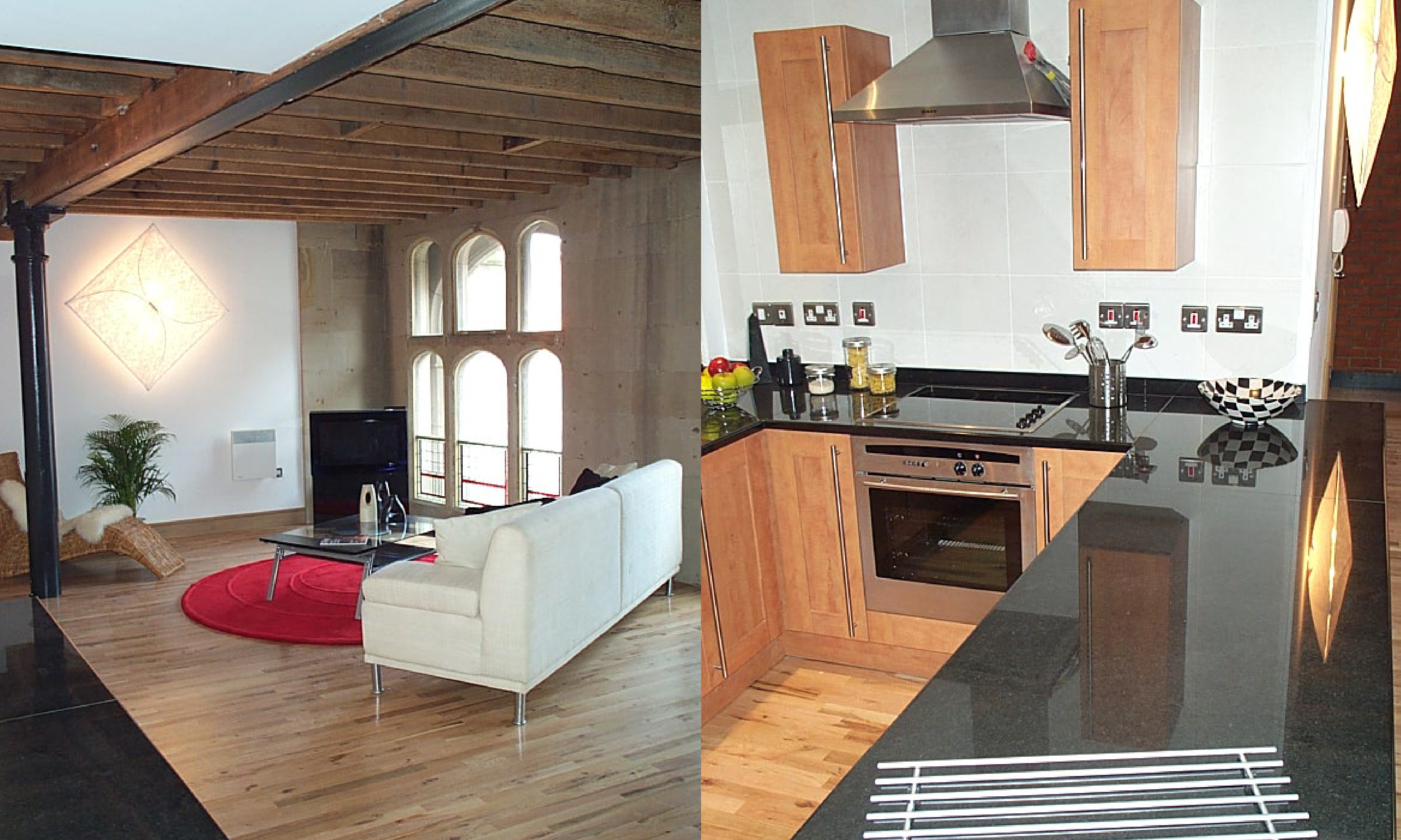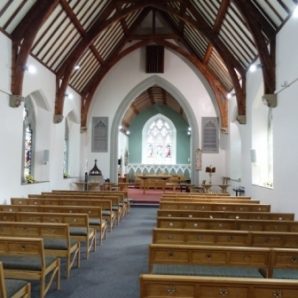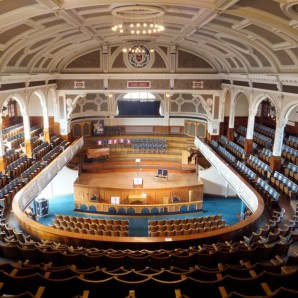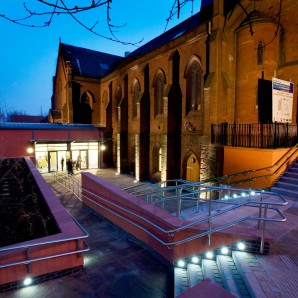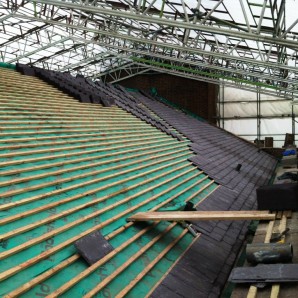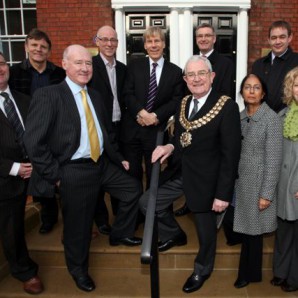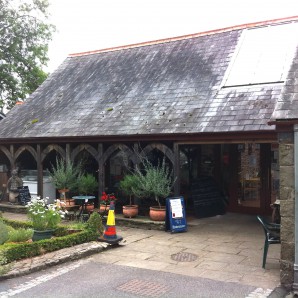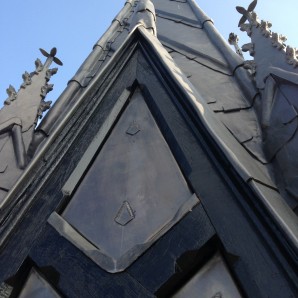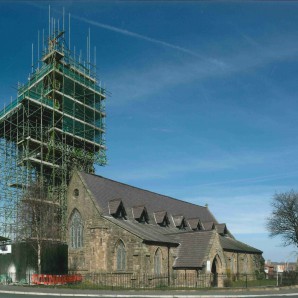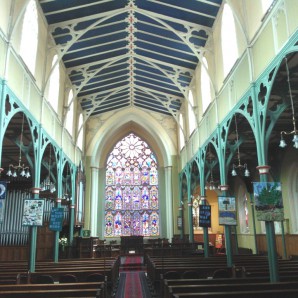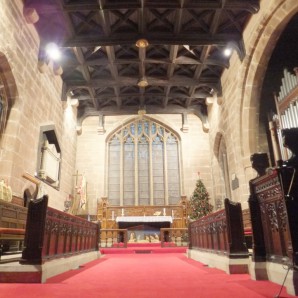Description 4
Manchester Textile Institute
Client: Argyll Property
Location: Blackfriar’s Street, Salford
Budget:
Status: Completed 2002
FPL were commissioned for the conversion of the Grade II listed former Textile Institutes Baerlins Warehouse on Blackfriar’s Street, Manchester. The design provided a sensitive remodeling of the existing building, which was stripped of all the later additions to expose the original shell and structure. The building was converted to twenty nine luxury apartments with residents gym and two-storeys of basement car parking. The new apartments utilised the existing structure of masonry and cast iron columns and made substantial use of the existing windows and features. The former loading doors were opened up & redesigned as balconies affording wonderful views over the cityscape.
Extensive negotiations with the Local Authority, Conservation officers and English Heritage followed detailed analysis and research of the building. This lead to grant-aid being given to the restoration of the natural stone facade and the Planners, Conservation Officers and Historic Buildings groups have lent their support to the scheme.
The use of the lower levels of two basement storeys for car parking involved a complex structural design solution to remove lines of cast iron columns and large areas of supporting masonry, as well as inserting a large transfer structure at ground level, within a tight and restricted working space, whilst maintaining temporary support to the six-storey superstructure above.
- Categories: Listed Buildings and Conservation

