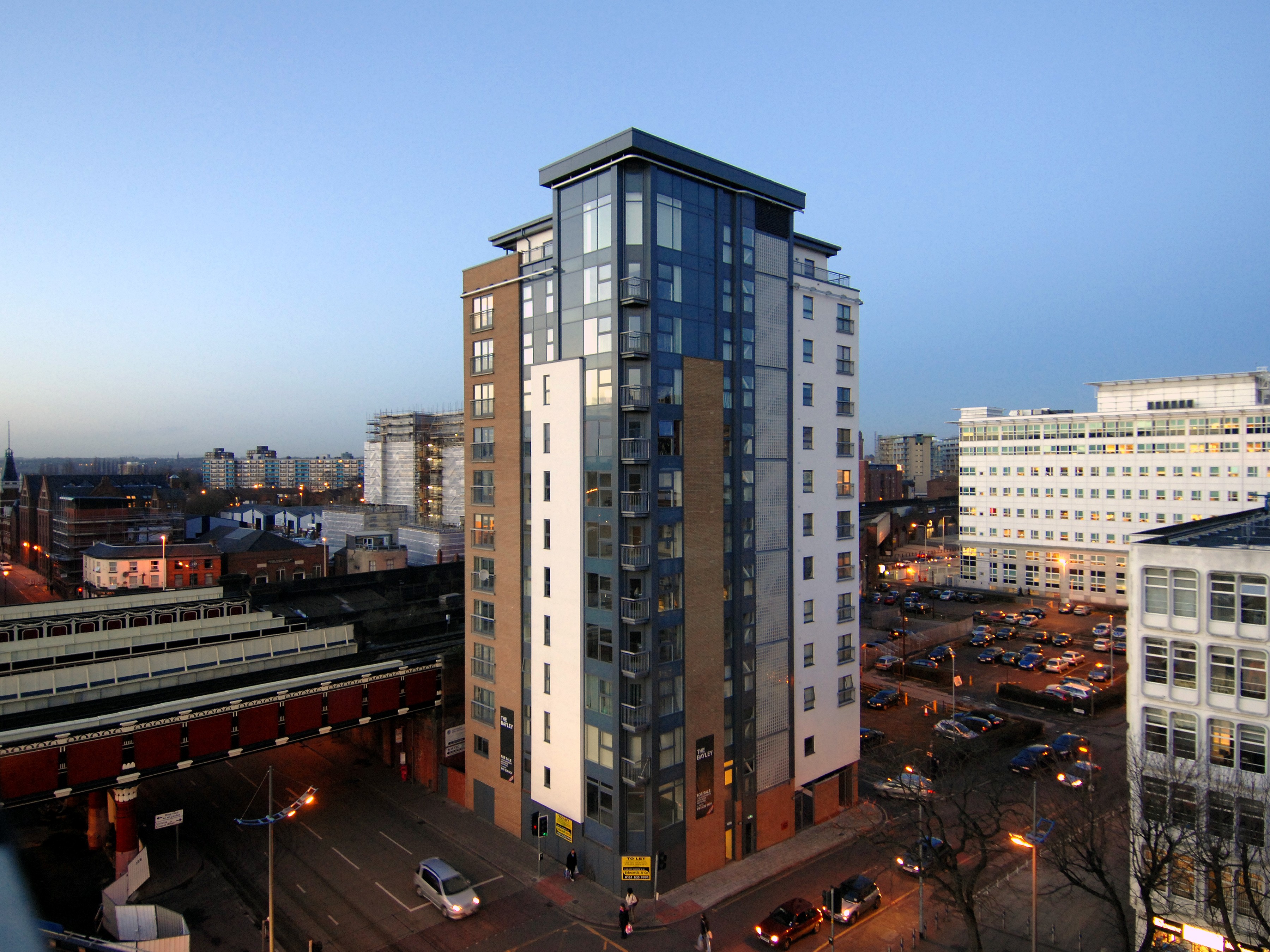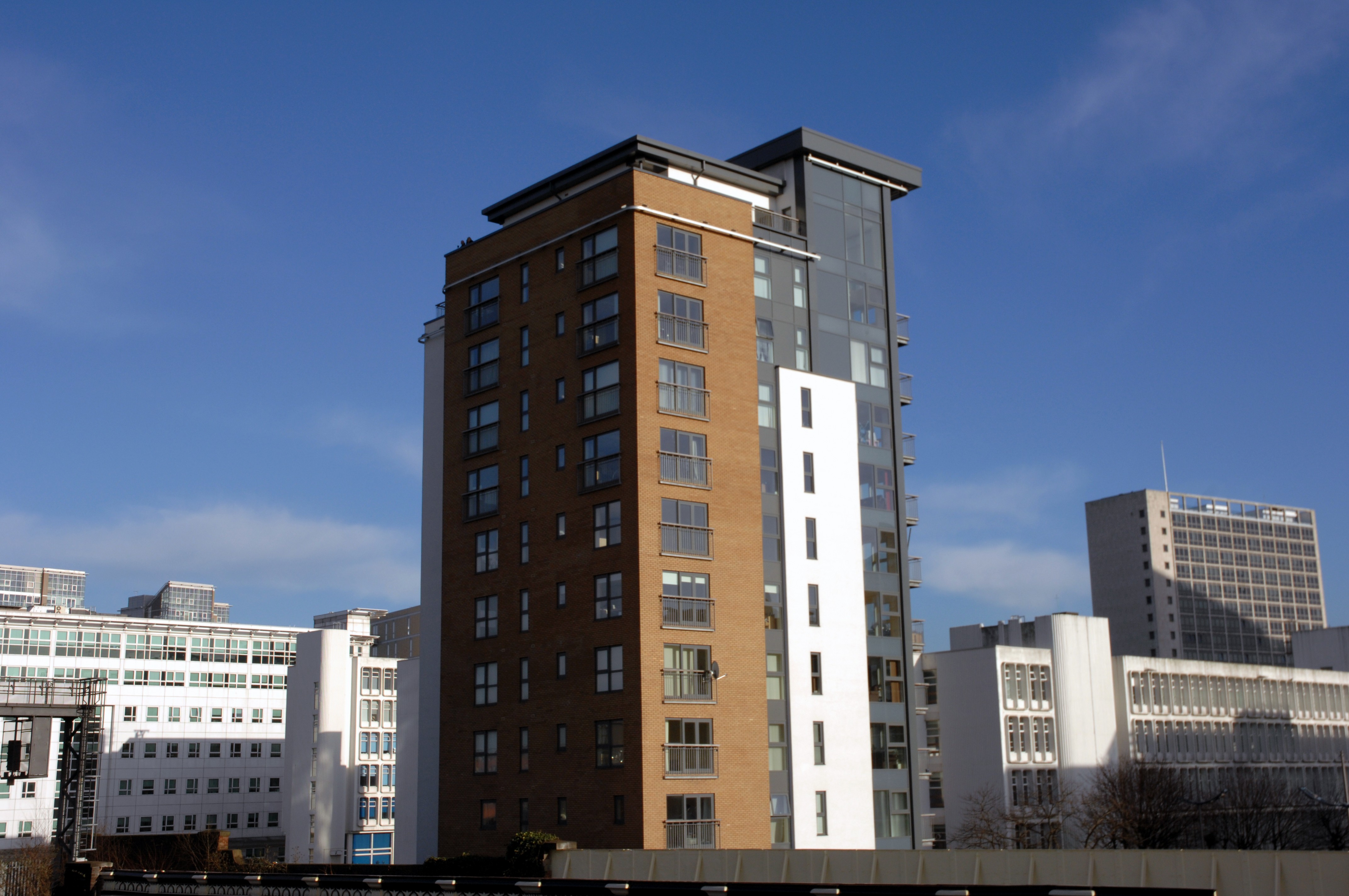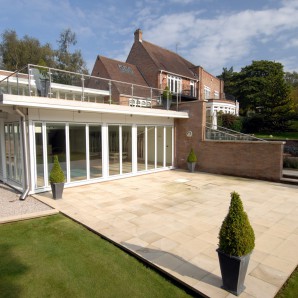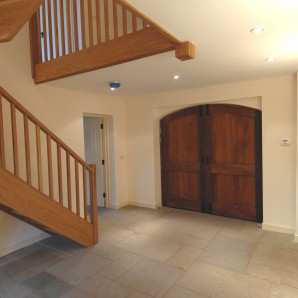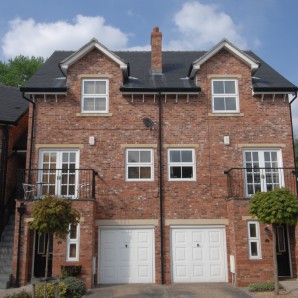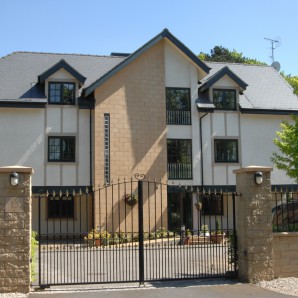Description 1
New Bailey Street
Client: Private
Location: New Bailey Street, Manchester
Budget: £5 million
Status: Completed
FPL were appointed Architects and Structural Engineering consultants for a private developer on a site on New Bailey Street, Manchester. This small site with an area of 340 square metres, comprised a former public house, the Pen & Wig and sundry other poor quality out-buildings.
Our practice secured planning permission and the project commenced on site in Autumn 2004. The approved scheme involved the construction of a ‘landmark’ building of 12-storeys, with 52 apartments and totals around 2500 square metres in gross area. The scheme consists of commercial and retail space at ground & first floors with residential accommodation above.
In an aid to deliver further value to the scheme when we were instructed that the sub-station to serve the building was to be housed in the basement FPL went back to the planners and negotiated a further two penthouse apartments on the roof space which were sufficiently set back that they had minimal impact on the surrounding environment but provided healthily to the developers bottom line.
- Categories: Residential

