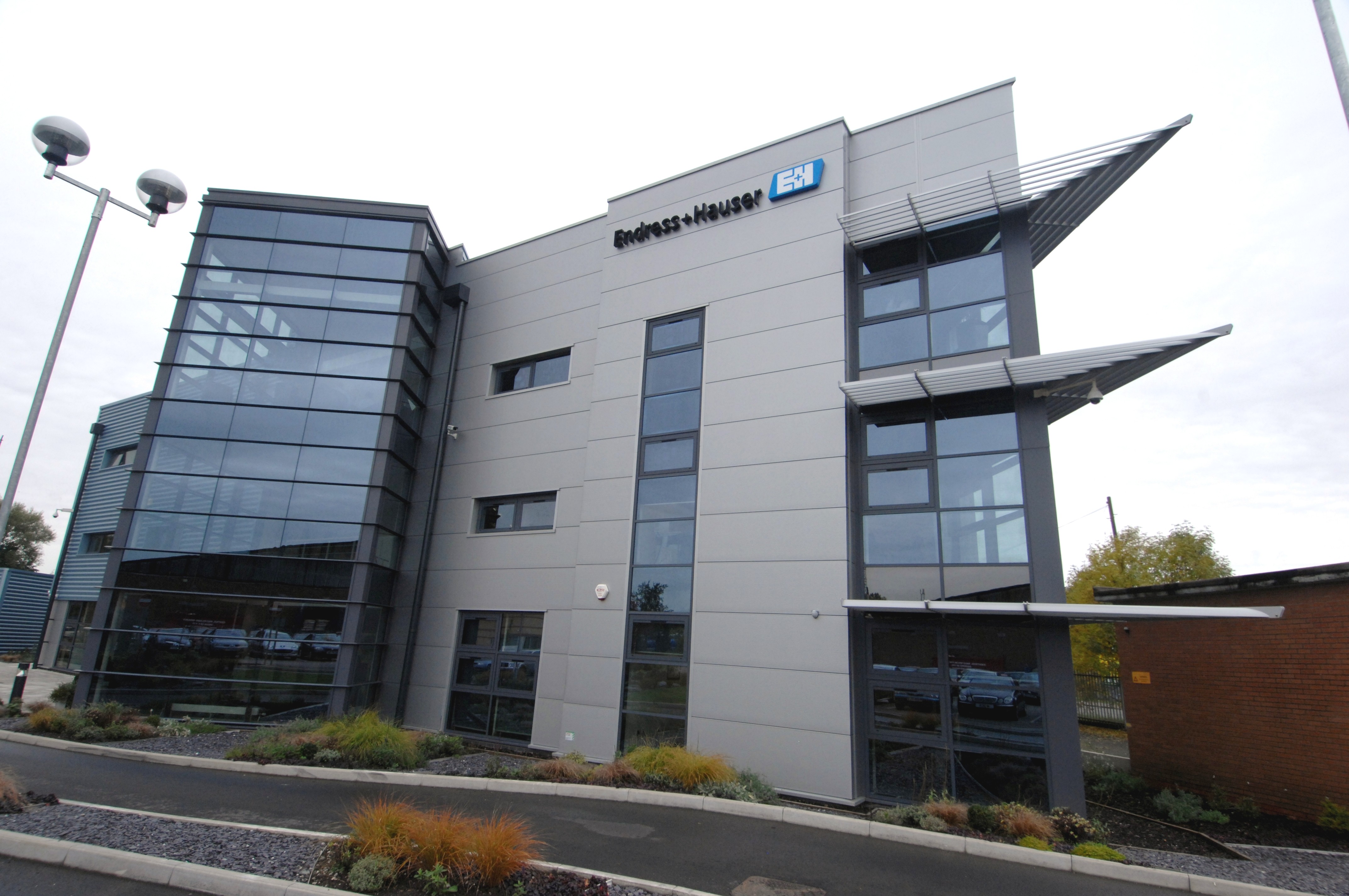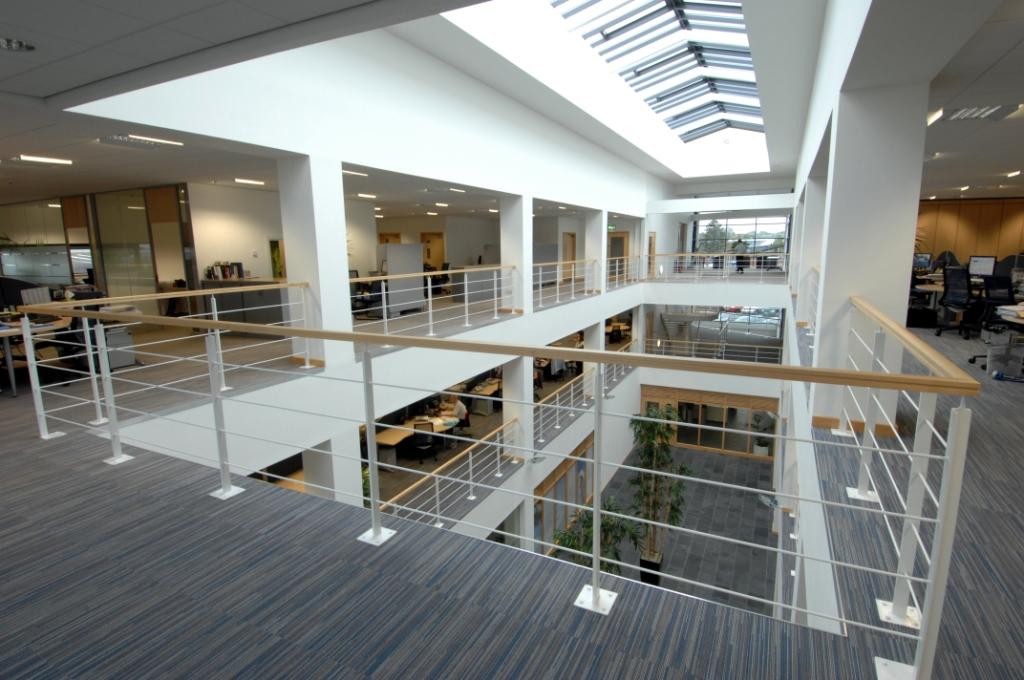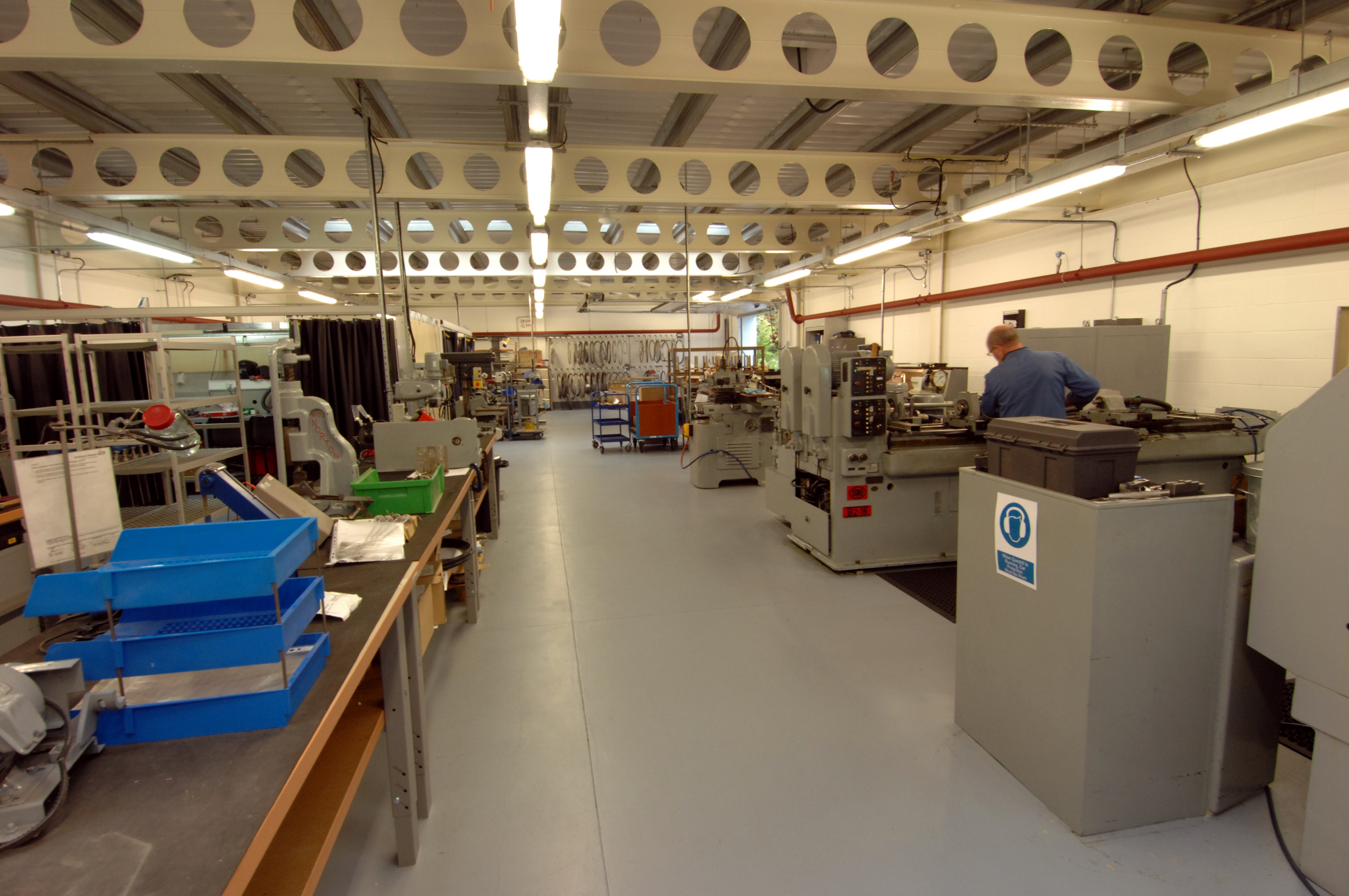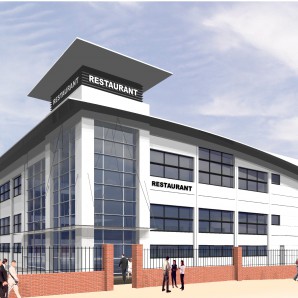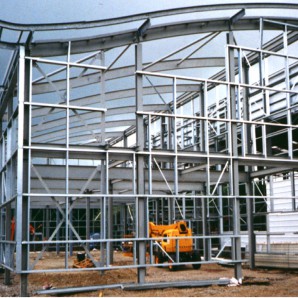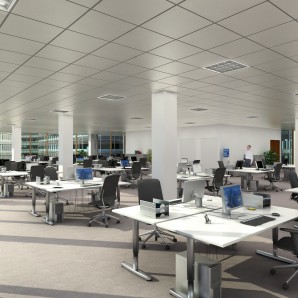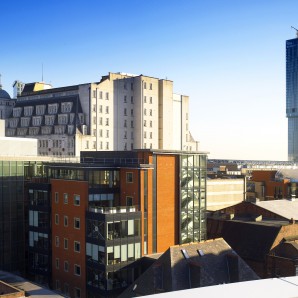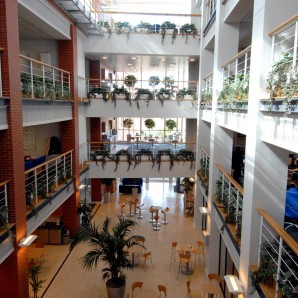Description 2
Endress + Hauser
Client: Endress + Hauser
Location: Roundthorn Industrial Estate, South Manchester
Budget: £ 4.0 million
Status: Completed
In August 2004, our practice was commissioned by Endress + Hauserto examine their future accommodation requirements at their existing site on Floats Road, Roundthorn Industrial Estate, South Manchester. It was initially envisaged that this would involve the refurbishment and / or re-organisation of their existing office / production facilities.
Based upon the future projected size of the firm, the operational brief was turned into an accommodation strategy. Broadly, E+H required 30,000 sq feet of net usable office space, which when ‘grossed’ upwards to take account of core areas, WC’s and support spaces equates to a total of approximately 45,000 sq feet.
The new building has been orientated on the site to enhance its relationship with Floats Road. This provides a dynamic building form, through the introduction of a projecting ‘corner’ of almost full height glazing. The overall emphasis of the design was to maintain the day-to-day functioning of the E+H business whilst providing modern, flexible accommodation for future requirements and make better use of the site area.
The building briefly comprises of three inter-connected blocks. The two closest to Floats Road provide the majority of the new office accommodation, which is, arranged over three floors. These two blocks are connected by a full height glazed atrium, which provides bridge links at each end of the building. The roof of the atrium is partially glazed intended to provide natural light and ventilation. A central circulation / service core comprising an ‘open’ circulation stair, WC’s and two lifts is located at the junction between the two office ‘wings’. The core rises the full height of the building and also provides small break-out areas for staff affording views along the atrium (‘street’) and beyond. The reception area is located at ground floor level
The thermal performance of the building envelope exceeds the statutory levels and the design of the fenestration and engineering systems are to utilise passive natural ventilation methods. In winter the control systems will also re-circulate the collected warm air with consequential energy savings.
The building design will also utilise ‘grey water’ recycling systems, whereby rainwater from the roof surfaces will be collected within in tanks and used for the flushing of WC’s.
- Categories: Commercial, Industrial

